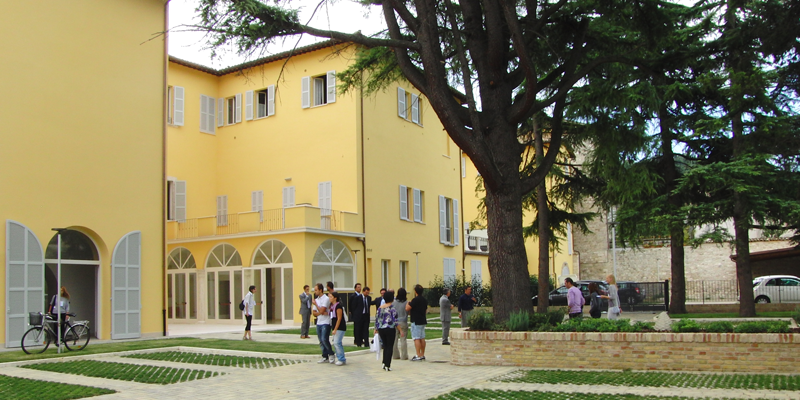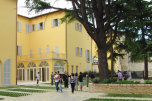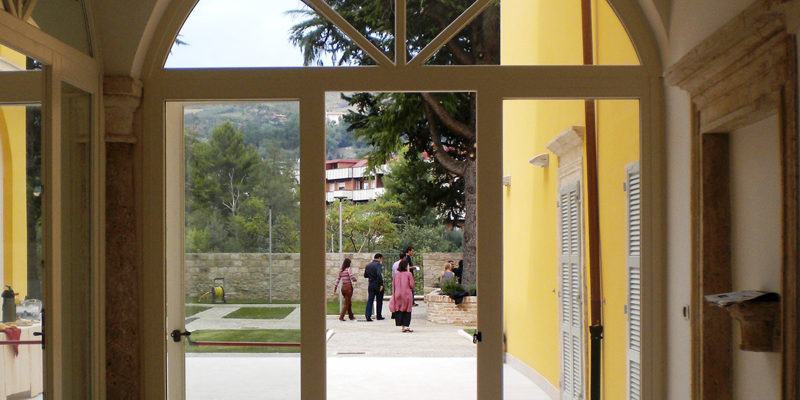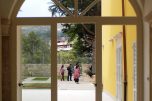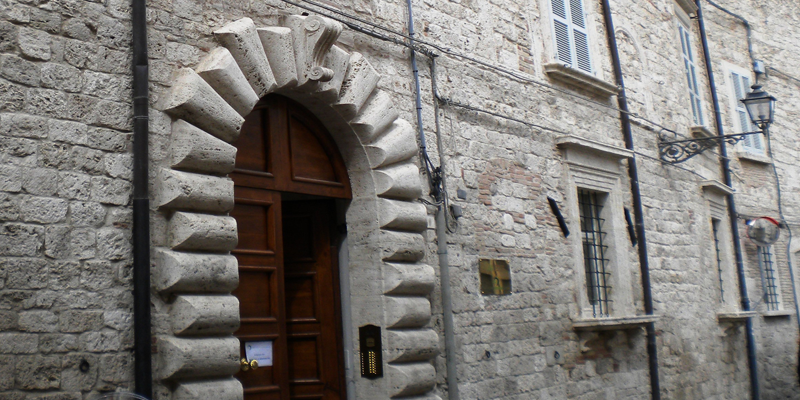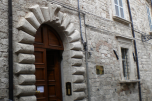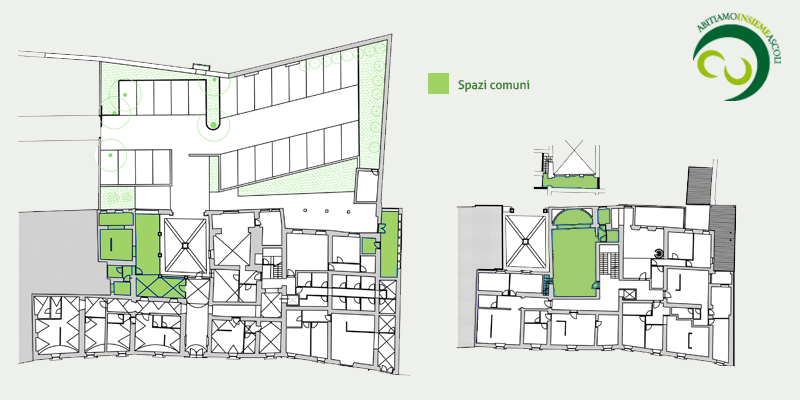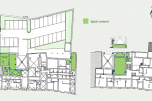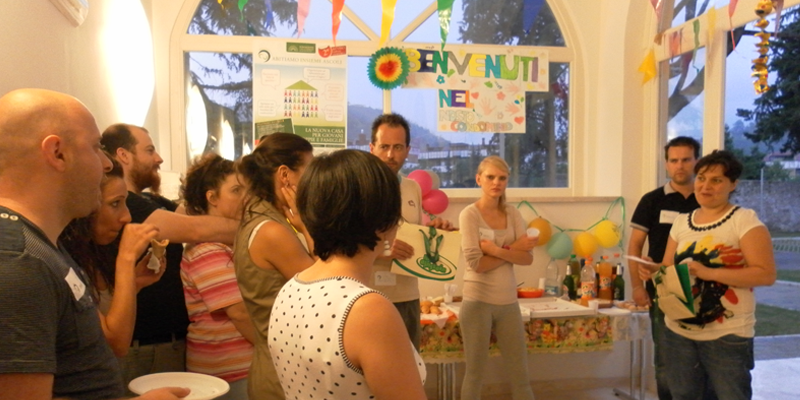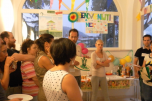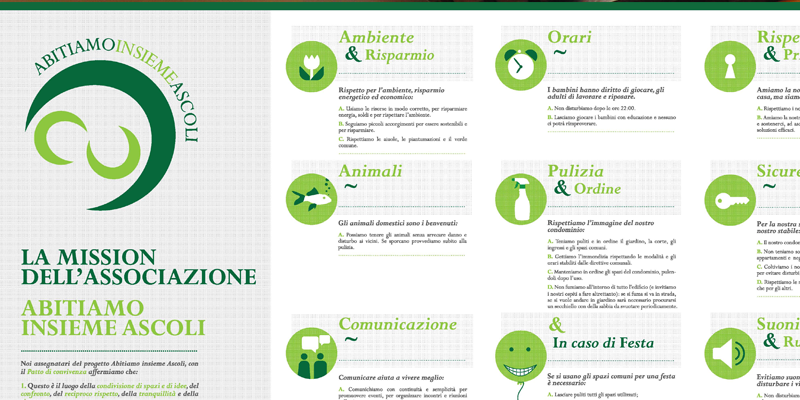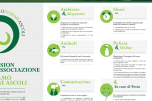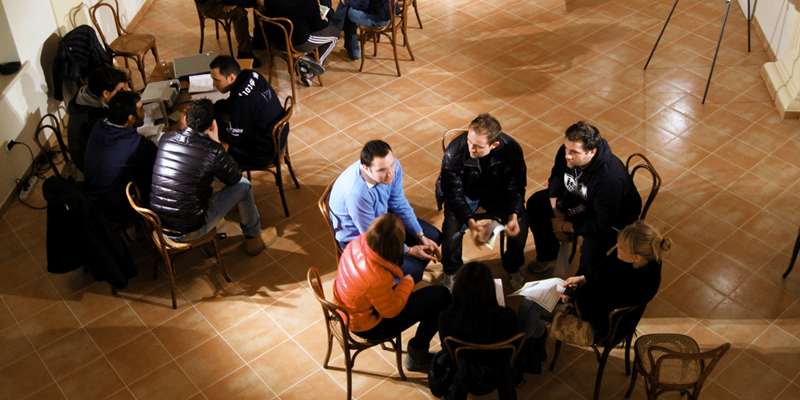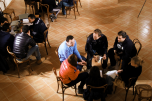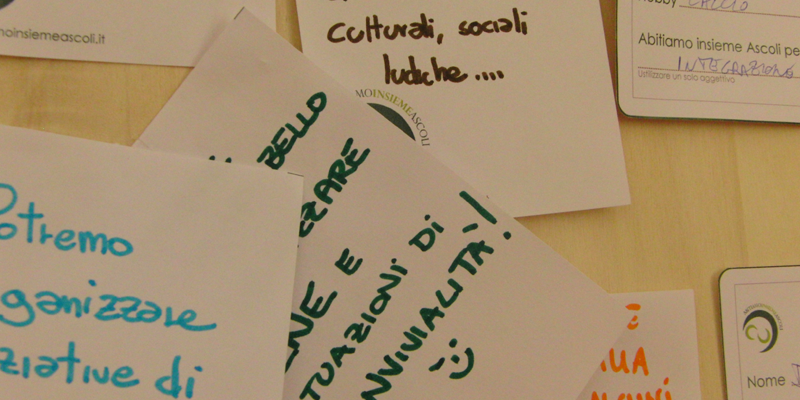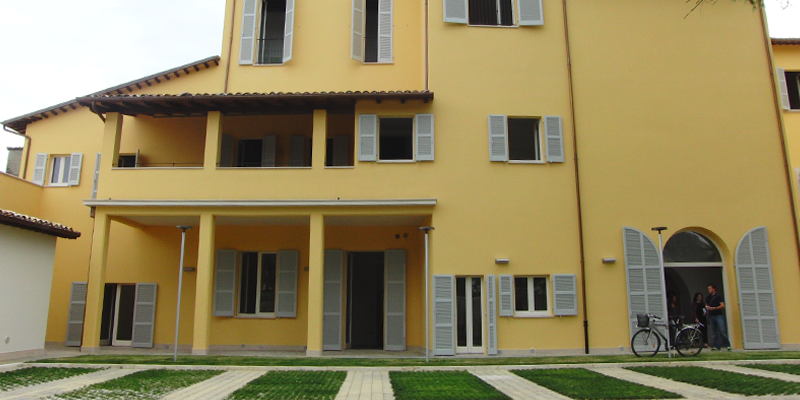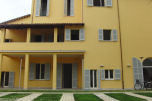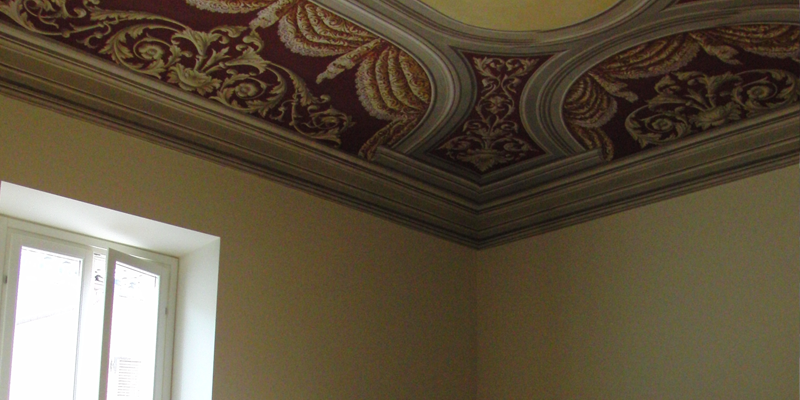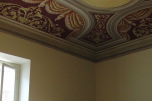
ABITIAMO INSIEME ASCOLI
DETAILS

Construction work term: 20 months
Construction work end: September 2010
Sizes of the dwellings: 5 two-room – 9 three-room – 2 four-room apartments
DOWNLOAD
| Planimetrie degli alloggi |
The building is made of travertine limestone, which is typical of the historic town centre. The intervention aimed to bring life back into the historic town centre, which had been in a state of abandon due to the high cost of renovating the buildings.
For this reason, the objective of the project was to bring to life a genuine community of residents that was capable of adding value to the social environment not just of the apartment complex but also of the neighbourhood and the whole town. To this end the portico and the convent’s former chapel were designated as communal spaces to be managed by the residents’ association.
The collaborative residential services were designed during an organized series of group meetings that involved the residents of the building and the local associations who were interested in the project. The main purpose of these meetings was to support the start-up of activities aimed at the town and, at the same time, to support the needs of the new community to share the residential project. Through a participatory process, the community gave life to two different sets of rules:
FUND MANAGEMENT AND HOUSING DEVELOPMENT
InvestiRE Sgr
TECHNICAL AND SOCIAL ADVISOR
Fondazione Housing Sociale
Arch. Alessandro Traini
SOCIAL MANAGER
Il Picchio
CONSTRUCTION COMPANY
Impresa Edile Gaspari Gabriele Srl
ASSOCIATION
Associazione Abitiamo insieme Ascoli (AIA)


