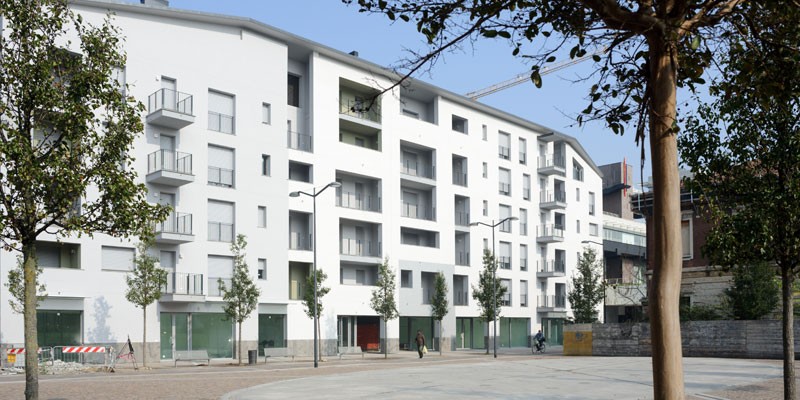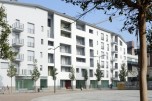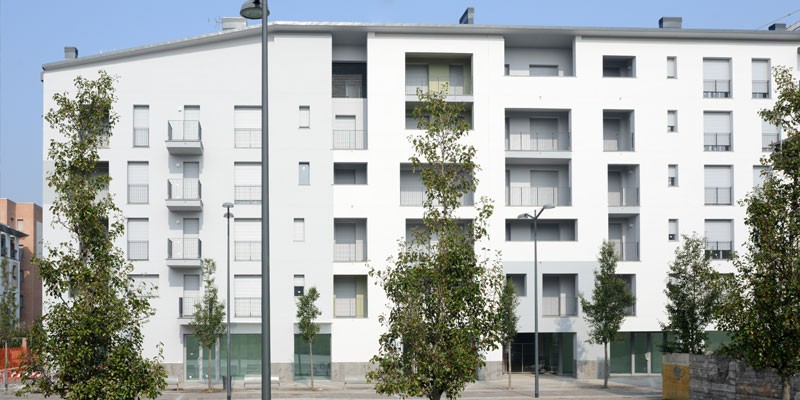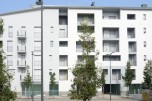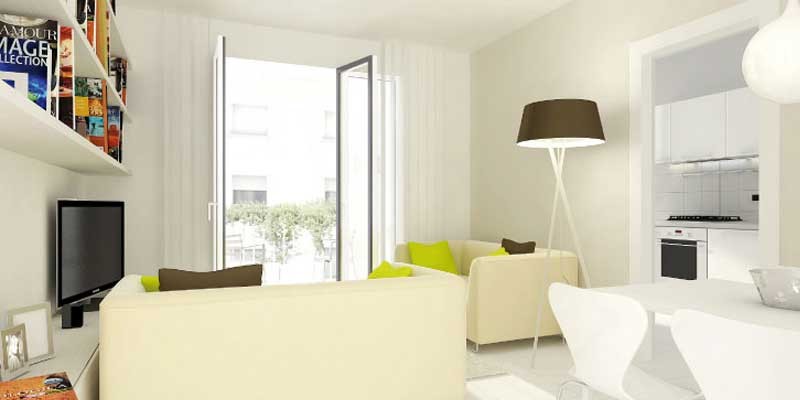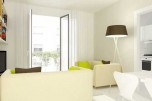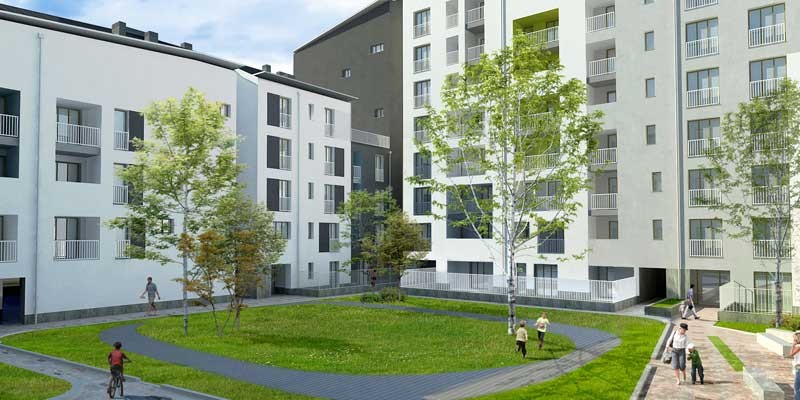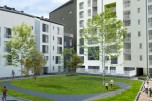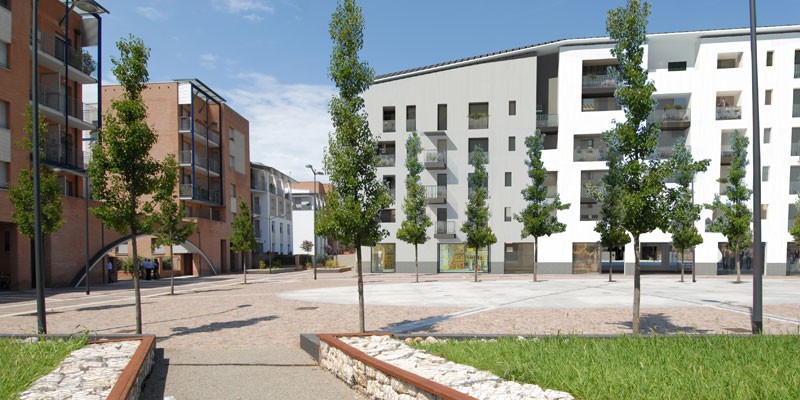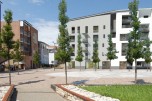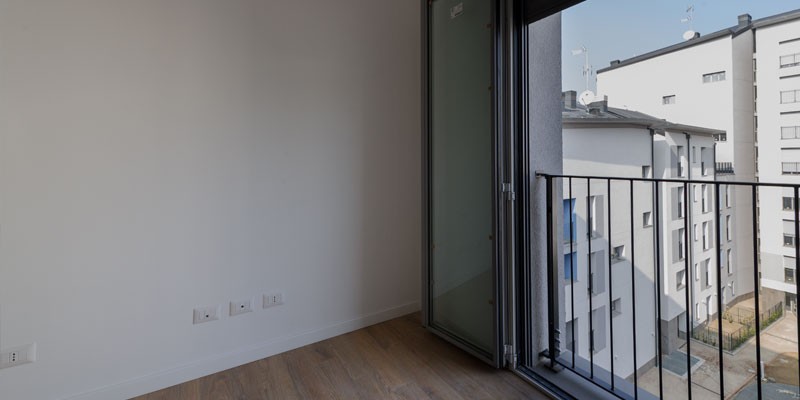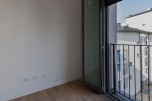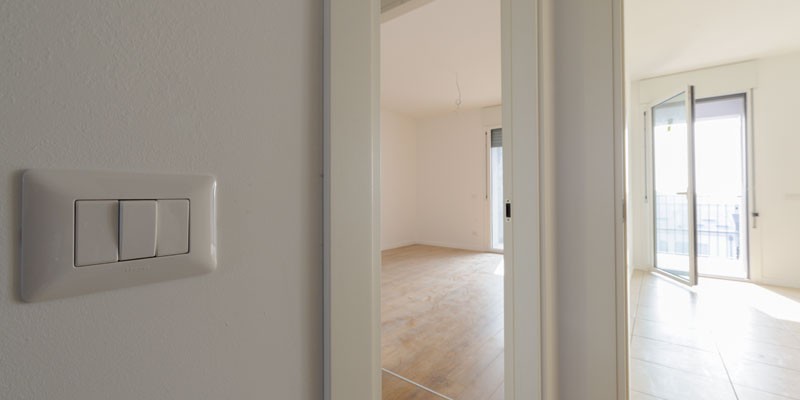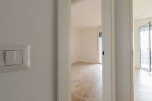
OPIFICI VENTIDUE
DETAILS

Construction work term: 24 month
Construction work end: August 2013
Number of dwellings 101, of which:
101 affordable rent homes
Sizes of dwellings: Studio flats, two-room, three-room and four-room apartments
Energy class: B Cened
All the apartments were designed to be certified as energy class B CENED. The housing complex is developed around a green central courtyard, which is overlooked by a shared space for the use of the residents. The intervention includes commercial and neighbourhood services which are based on the ground floor of the building and which open onto the public pedestrian square, and it is bordered by Via della Vecchia Dogana to the north and by pedestrian footpaths on the other sides. The development of Opifici Ventidue was accompanied by a detailed study of the form and of the materials to be used for the exterior architectural elements, as well as for the interiors of the apartments, in line with the highest quality standards.
FUND MANAGEMENT AND HOUSING DEVELOPMENT
REDO Sgr
PUBLIC/PRIVATE PARTNERSHIP
Comune di Cremona
Regione Lombardia
Rsg S.r.l. – Progetto Architettonico
Arching S.r.l. – Progetto Strutturale
Ariatta Ingegneria dei Sistemi S.r.l. – Progetto Impiantistico
D&D S.r.l. – Controllo Costi e Programma Lavori
CONSTRUCTION COMPANY
Buia Nereo S.r.l.


